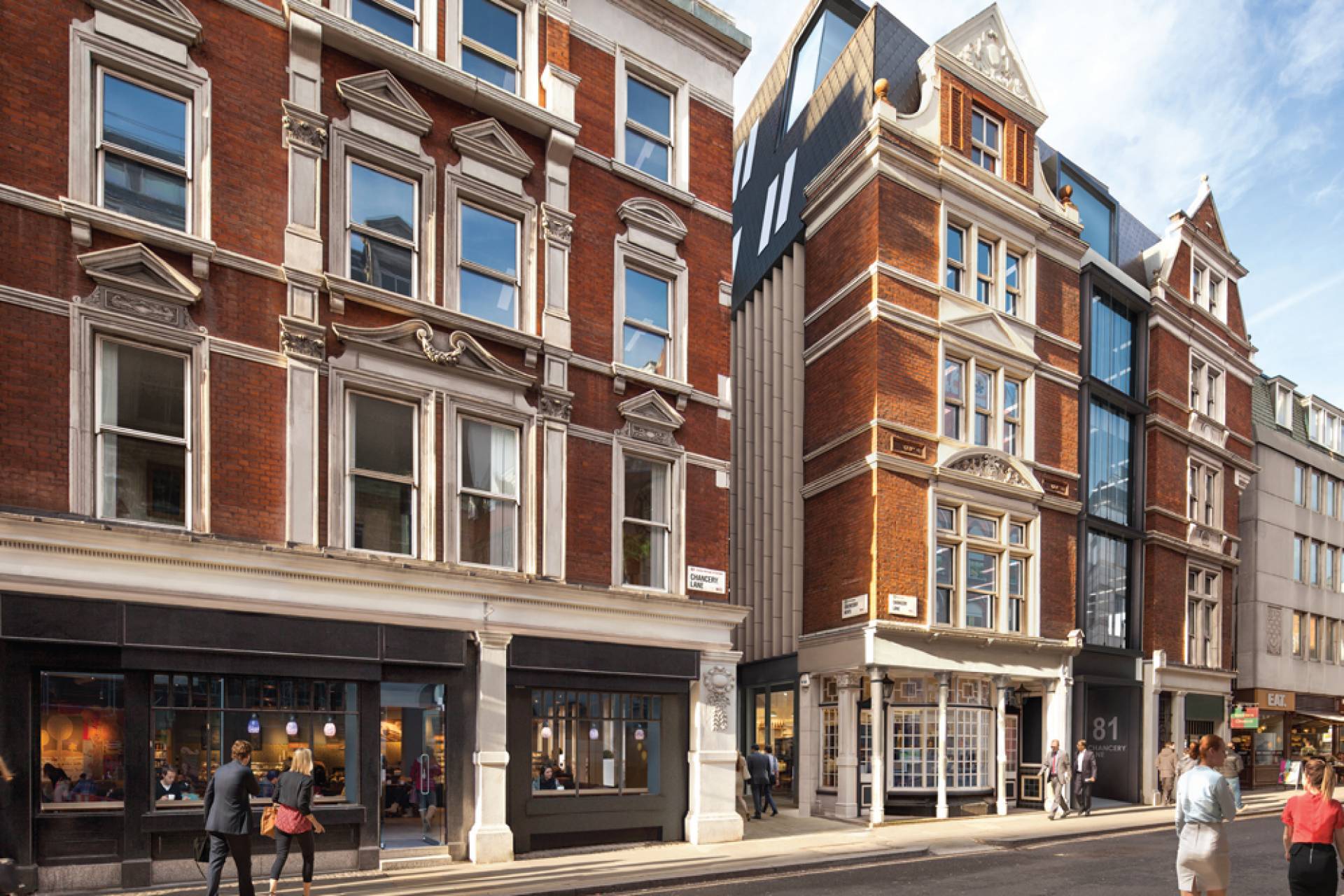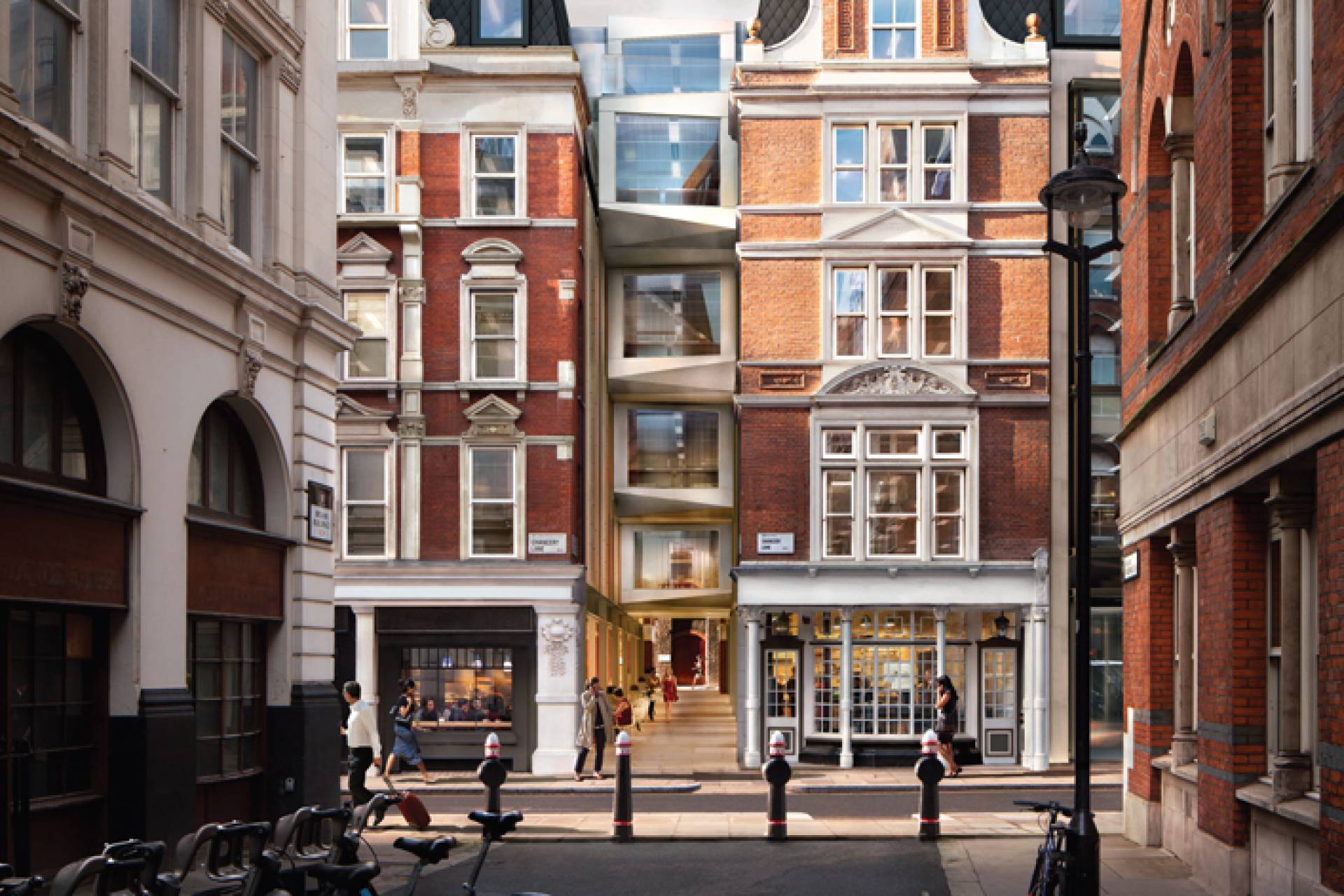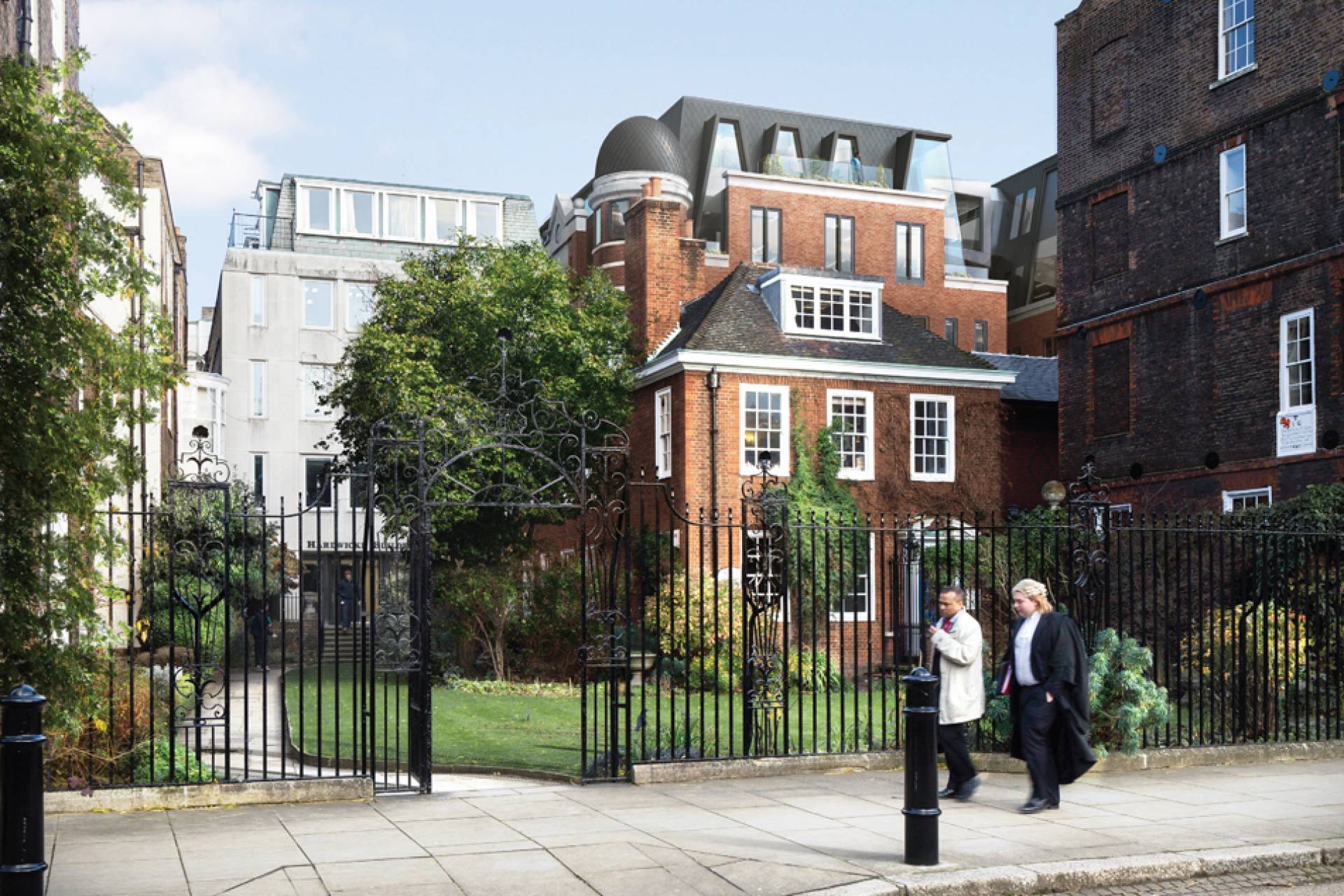Key Facts
| Location | London |
| Architect | Orms |
| NIA | 65,000 sq. ft. |
The Project
81 Chancery Lane involved the refurbishment and extension of a six-storey building to provide high quality office space and a new vibrant retail space on the ground floor.
The development updated the existing office space to Grade A office accommodation and improved the attractive Victorian façade. The fifth floor and roof structures were demolished and re-built to increase NIA and improve views from the building.
Buro Four were appointed to provide full project management and employer’s agent services for the duration of the project.



